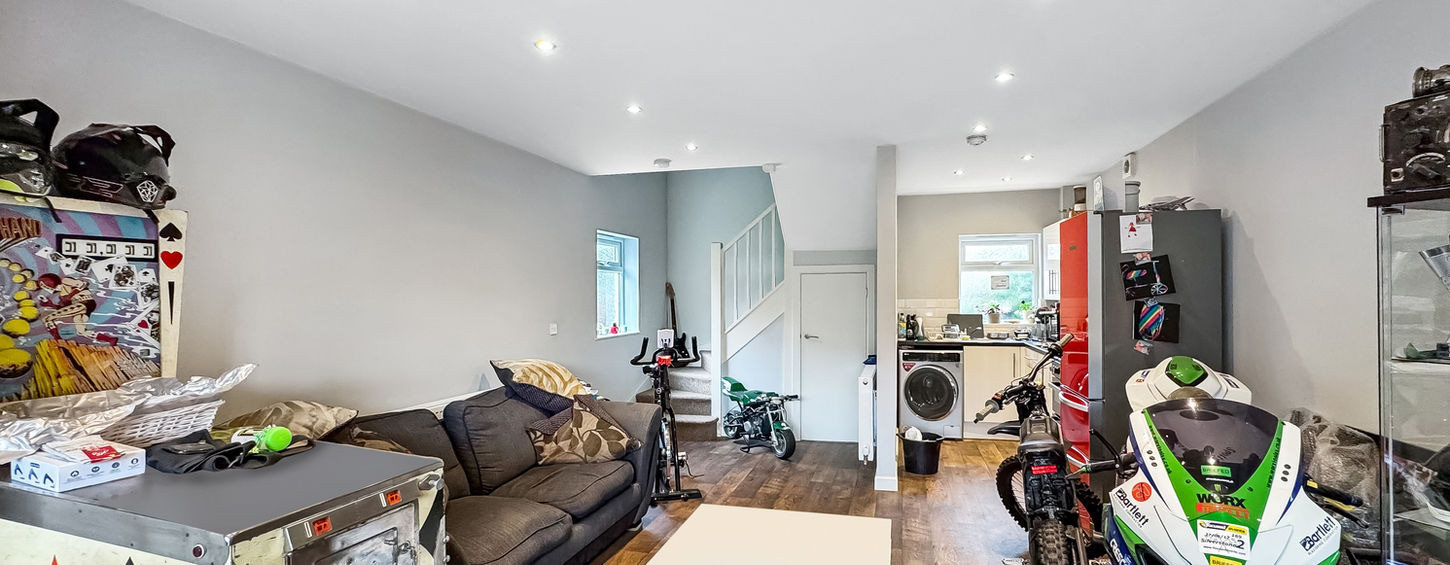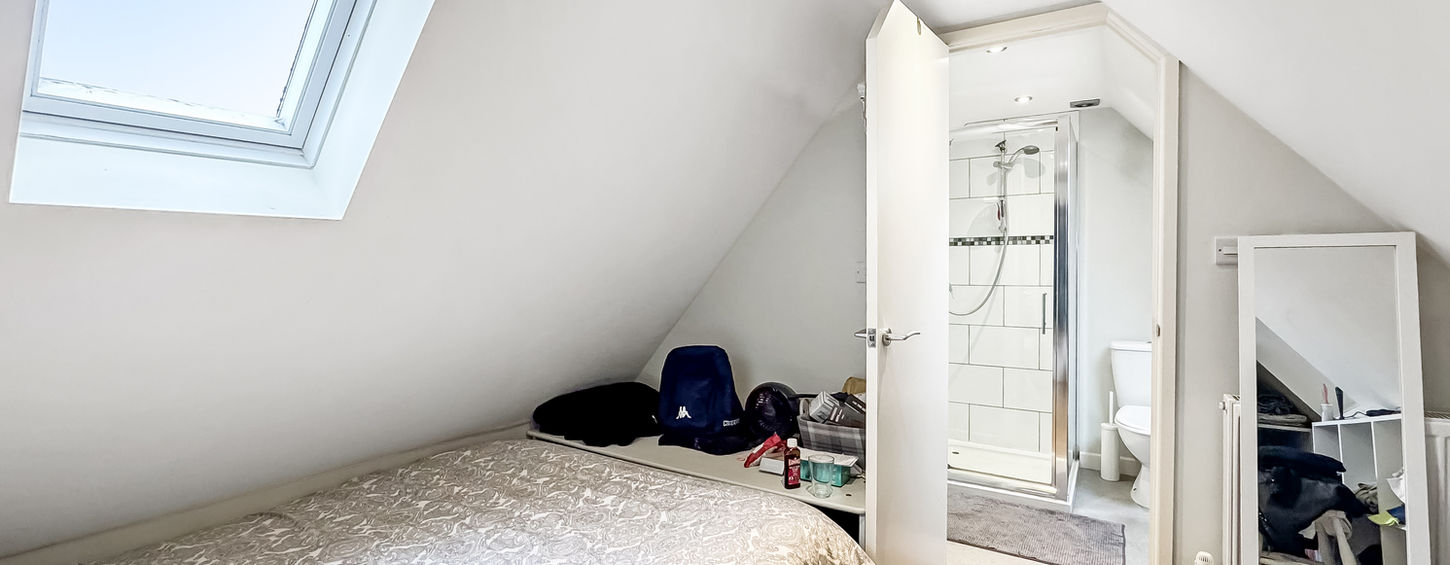top of page
Salisbury Crescent, Blandford
£500,000
- Semi Detached Family Home
- Self Contained Chalet Style Annexe
- Five Double Bedrooms
- Spacious Kitchen Diner
- Utility Room and Downstairs WC
- Conservatory
- Generous Garden with Outbuilding
- Driveway Parking for 2/3 Cars
- Cul-De-Sac Location
- Living Room with Stone Fireplace
This charming semi-detached house presents an exceptional opportunity for family living in a quiet cul-de-sac. Boasting five well-proportioned bedrooms, a self contained one bedroom detached annexe, this property is perfect for those seeking space and versatility.
Upon entering, you are greeted by a welcoming entrance hall that leads to a spacious living room, complete with a delightful stone fireplace, adjoining conservatory offers a bright and airy space. The large kitchen diner features elegant slate tiled floors and provides direct access to the garden, additionally includes a convenient downstairs WC and a utility room with ample storage, along with side access to the property.
The first floor comprises three generous double bedrooms, complemented by a main family bathroom that features both a separate shower and bath. Ascending to the second floor, you will find two further double bedrooms, storage cupboard, and velux windows that overlook the rear garden, allowing natural light to flood the space.
The detached chalet-style annexe is a standout feature, offering an open-plan living area, modern kitchen, double bedroom with an en suite shower room and storage cupboards throughout.
The property benefits from driveway parking for two to three vehicles, front garden, large rear garden that boasts a raised brick pond, a vegetable garden, and an outbuilding with additional storage.
Tenure: Freehold
EPC Rating: D
Annexe EPC Rating: C
Council Tax: Dorset Council, Band C
Annexe Council Tax: Band A, only payable if occupied by a family member with 50% discount. If vacant, no council tax payable.
Beds
6
Bath
2
Recep
2
SQFT
2112
bottom of page


























